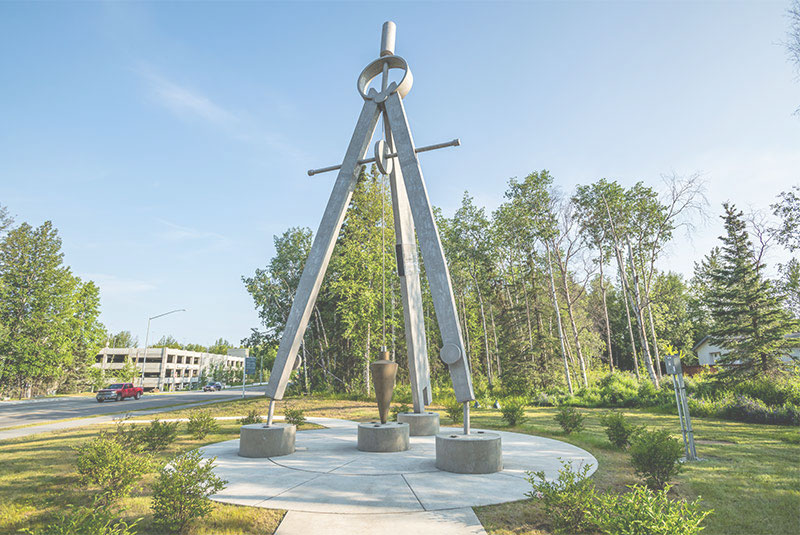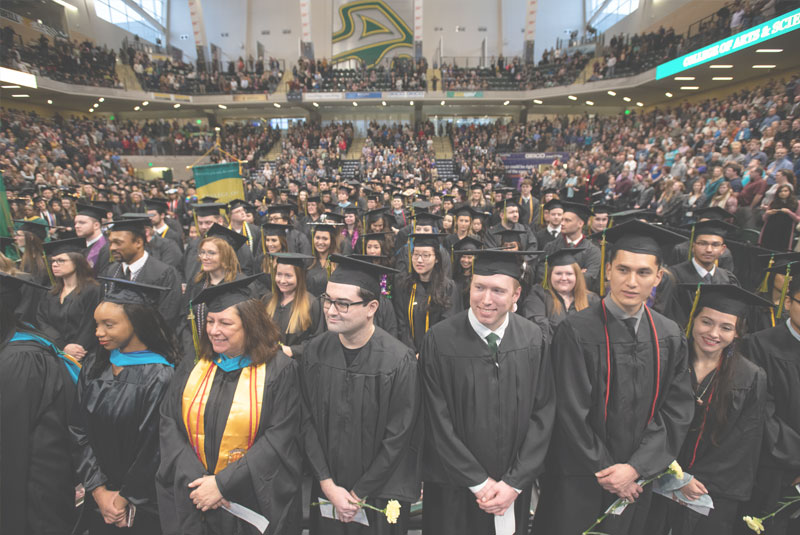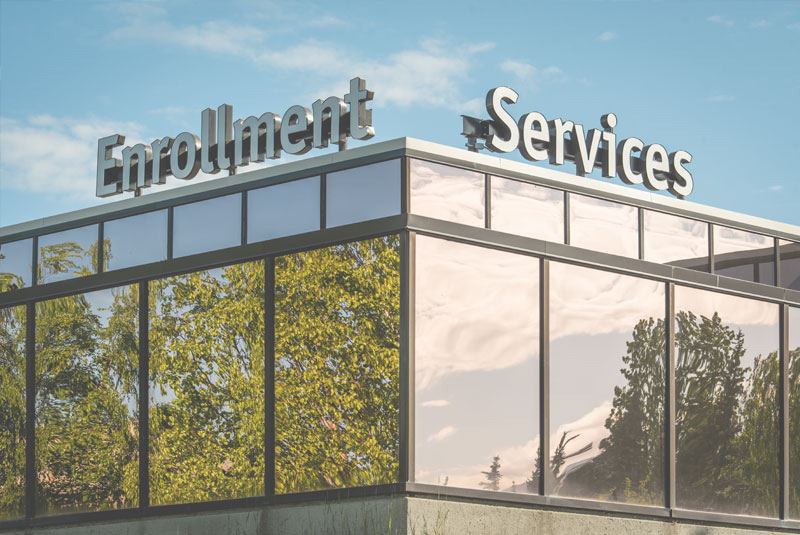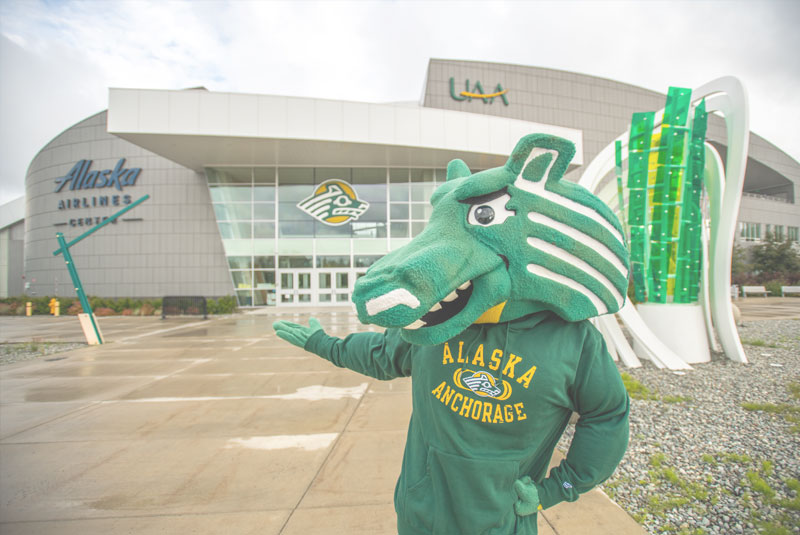Facilities, Planning & Construction
Mission
UAA Facilities Planning & Construction exists to facilitate and manage the design,
implementation and construction of comfortable, safe and cost effective facilities
for UAA students, staff & faculty.
Chris McConnell
Director, FP&C
Construction Updates
For the latest information on construction, renovation, and major repair projects, please check the Facilities News Blog.
Projects
UAA Capital Construction projects completed in the last 2 years, projects under construction, or expected to go to construction in the next 2 years, can be found on our Projects page.
Bids & RFPs
Submit requests to uaa_fpc@alaska.edu for questions and/or information concerning all Bids and RFPs for Professional Services, Construction, and other Procurements.
All of our public solicitations are posted on Bid Express and also referenced on the State of Alaska Online Public Notices website.
List of our pending or recently awarded Bids & RFPs are located on our Bids & RFPs page.
Construction Forms & Standards
FP&C maintains the current set of Forms and Standards on the Forms & Standards page.
Master Planning
Part of FP&C's mission is to develop and maintain campus master plans in support of the University's strategic, academic, and administrative support plans. View the Master Plans here.
Capital Planning
FP&C assesses changes to guiding plans and emerging requirements to develop and maintain the University's Capital Development Plan and associated annual Capital Budget Requests. Webpage for UAA FP&C Capital Planning information is under development.
Space Planning & Management
Our office facilitates space planning and space management on behalf of the campus community. Our guiding principles and key strategies for this work is identified in the 2022 Campus Facilities Master Plan. The themes highlighted in the approved campus master plan are organized by the following statements:
- Density Matters The presence of people is important. Lower enrollment and remote instruction as a result of the global pandemic have negatively affected the sense of community and belonging at UAA and created a desire to attract more people to campus.
- Identity is important Clear boundaries, well-designed spaces and program identification allow the UAA community to feel safe and at home on campus, which supports efforts to attract and retain students.
- Outward-facing Student Support is Effective Visible, easily located and accessible student services will more successfully provide equitable entry and sustained access to education.
- Public and Community Access is Vital Inviting the community onto campus, “unlocking the doors,” provides the necessary intellectual and cultural exchange required at a university and potentially provides alternative sources of funding.
- A Well Kept Home Shows Attention and Strength Making sure all buildings are maintained and modernized displays the administration’s holistic concern for UAA and a long-term commitment through investment.
- Community Engagement and Collaborative Experiences are Critical Provide a more vibrant environment for authentic, memorable student experiences with links to K-12 community, workforce development, and U of A programs that become a seamless stream of accessible academic opportunities for a wider range of ages and incomes.
To this end, the master plan offers key strategies short term and long term to improve the student experience, community experience, and campus experience at all of the UAA campuses.
Space requests are submitted by completing a space request form, having your Dean or Director authorize it, and emailing the form to the Office of Space Management at uaa_fpc@alaska.edu. Changes to spaces that involve multiple departments are administered under direction of the Chancellor's Cabinet through the Facilities Space Planning Committee as a working team charged with reviewing, discussing, and analyzing physical facility planning and stewardship issues and providing input to the Chancellor's Cabinet.
Maps and Building Information
Floor plans are available at the FPGIS Website.
Webpage for maps products and other facilities graphics is under development.









