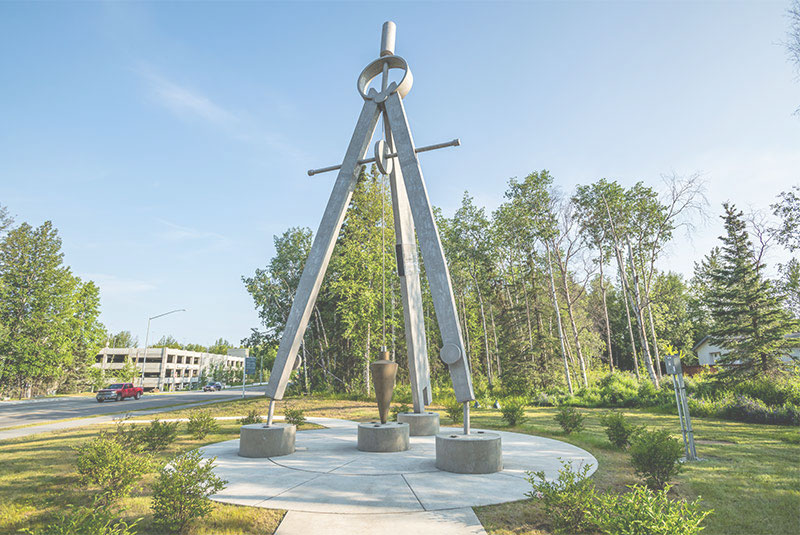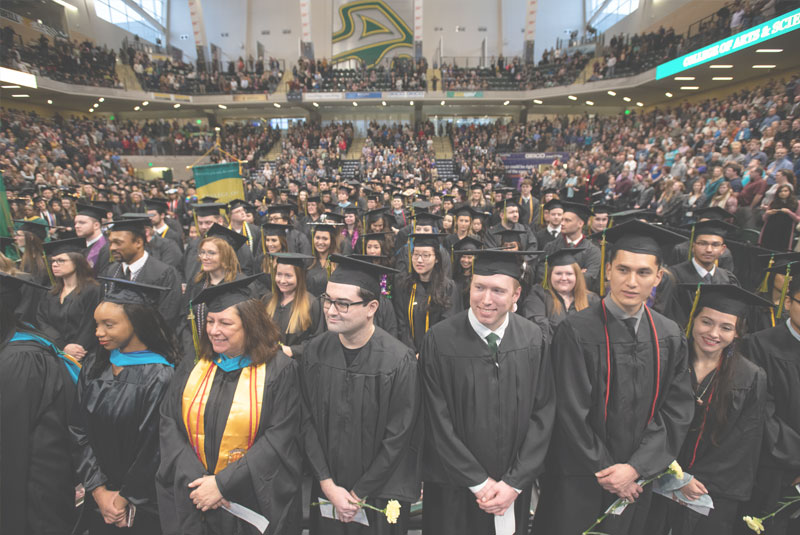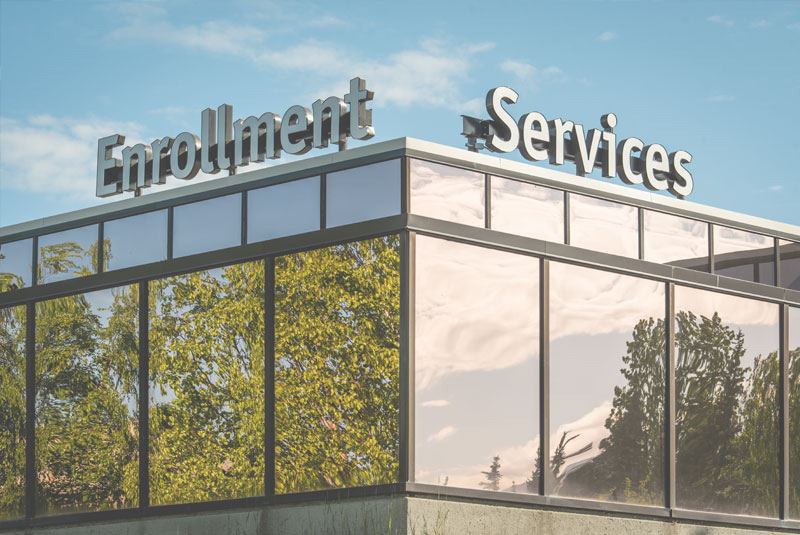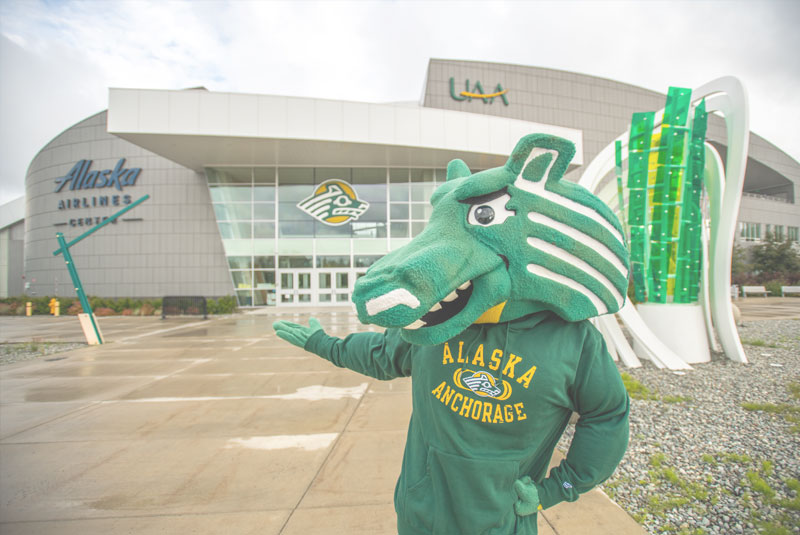Classroom Rentals
Once all the classes and exams have been scheduled for the semester, rooms are available to other groups and events. We want you to have the best event possible, including options of where that event can take place, so we maximize the use of UAA facilities by meeting needs of UAA students, faculty, staff, and our community.
Important Notes:
- events are scheduled after the academic scheduling for the semester has been completed
- event scheduling for a semester will start at least two weeks prior to first day of class
- costs range from $100-$600 per room, depending on the style of room
- contact email for event scheduling is reservation@alaska.edu
Contact us with your event details and we'll work on finding a space for you!
Pricing
For room capabilities see "Room Features" tables below.
| Room Type (Buildings with Room Types) | Half Day | Full Day |
| Lobby | $110 | $165 |
| Lecture Hall (BMH, RH, ARTS, SSB) | $275 | $465 |
| Amphitheater (AHS, PSB) | $220 | $365 |
| Conference Room (AHS, BMH, ESH, PSB, RH) | $175 | $300 |
| Classroom (AHS, BMH, ESH, PSB, RH, SMH, ADM, ARTS, SSB) | $200 | $330 |
Discounts are available to non-profits and UAA groups. Please call our reservation desk at 907-751-7273 for details.
Reserve
Please contact our Scheduling Office at 907-751-7273 to see which dates are available for events in classrooms.
Make a Reservation
Once you know your dates are available, fill out the reservation form to get booked.
Note: UAA departments must reserve through 25live.
Room Features
All classrooms are equipped with:
- a projector
- screen
- laptop hookup for the projector
- projector audio system
- wireless internet access
- whiteboard
If you are looking for a more robust room with a microphone for the speaker, built in computer, video conferencing, zoned lighting or other options, please contact our office for assistance on selecting the best room for your event.
Available Rooms
The list of available rooms is organized by building. To see UAA building locations view the Campus Map.
- Administration/Humanities Building (ADM)
Administration/Humanities Building (ADM)
Room
NumberCapacity Seating Type 141 26 Tables 142 48 Tables 143A 24 Tables 143B 24 Tables 145 48 Tables 148 40 Tables -
Allied Health Sciences Building (AHS)
Allied Health Sciences Building (AHS)
Room
NumberCapacity Seating Type 106 82 Amphitheater
/Fixed Seating108 18 Conference Room 147 29 Tables - Beatrice McDonald Hall (BMH)
Beatrice McDonald Hall (BMH)
Room Number Capacity Seating Type 116 75 Lecture Hall 117 48 Tabled Room 118 34 Tabled Room 228 48 Tabled Room 235 48 Tabled Room 239 48 Tabled Room 241 16 Video Conference Room -
Fine Arts Building (ART)
Fine Arts Building (ART)
Room
NumberCapacity Seating Type 116 78 Lecture Hall/ Fixed Seating 117 74 Lecture Hall/
Fixed Seating121 48 Desks Lobby 100 -
Professional Studies Building (PSB)
Professional Studies Building (PSB)
Room
NumberCapacity Seating Type 166 74 Amphitheater 210C 30 Tables 219 30 Desks 233 14 Conference
RoomLobby 50 -
Rasmuson Hall (RH)
Rasmuson Hall (RH)
Room
NumberCapacity Seating Type 101 139 Lecture Hall/ Fixed Seating 110 77 Lecture Hall/ Fixed Seating 117 92 Lecture Hall/ Fixed Seating 211 60 Tables 220 32 Tables 315 32 Tables 316 58 Tables Lobby 100 -
Sally Monserud Hall (SMH)
Sally Monserud Hall (SMH)
Room
NumberCapacity Seating
Type101 22 Desks 103 24 Tables 104 29 Desks 110 29 Tables 111 28 Tables -
Social Sciences Building (SSB)
Social Sciences Building (SSB)
Room
NumberCapacity Seating
Type118 74 Lecture Hall/
Fixed Seating119 43 Desks 211 43 Desks 213 47 Desks 223 24 Desks 224 42 Desks 250 29 Desks 251 41 Tables 253 45 Desks 258 26 Desks Lobby -
University Center (UC)
University Center (UC)
Room
NumberCapacity Seating Type 114 30 Tables 115 30 Tables
Change/Cancellation Policy
Any changes to room reservations or cancellations must be submitted to reservation@alaska.edu within two (2) business days prior to the start of the event. Failure to provide a timely cancellation will result in charges for space according to the original request. Failure to provide timely changes may result in denial of change processing.
Photos











