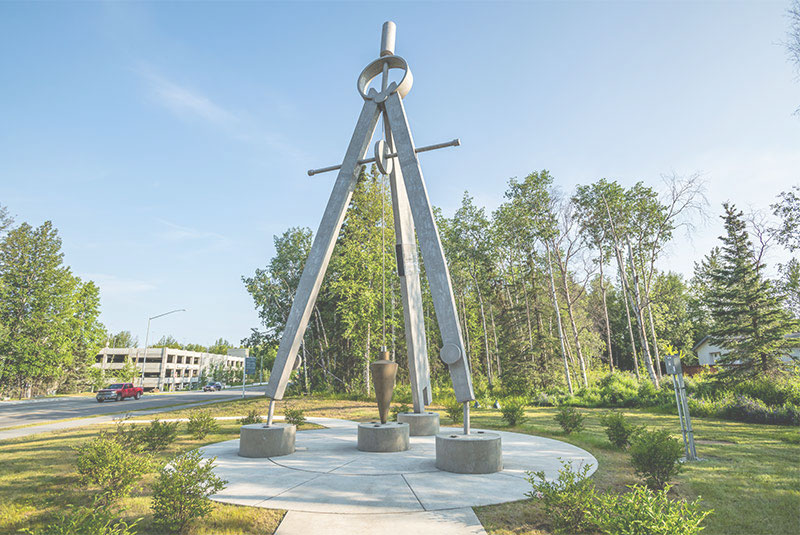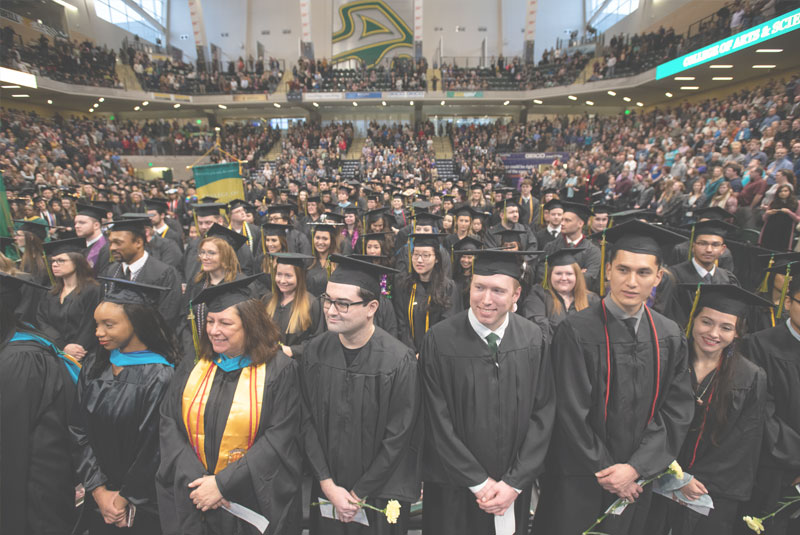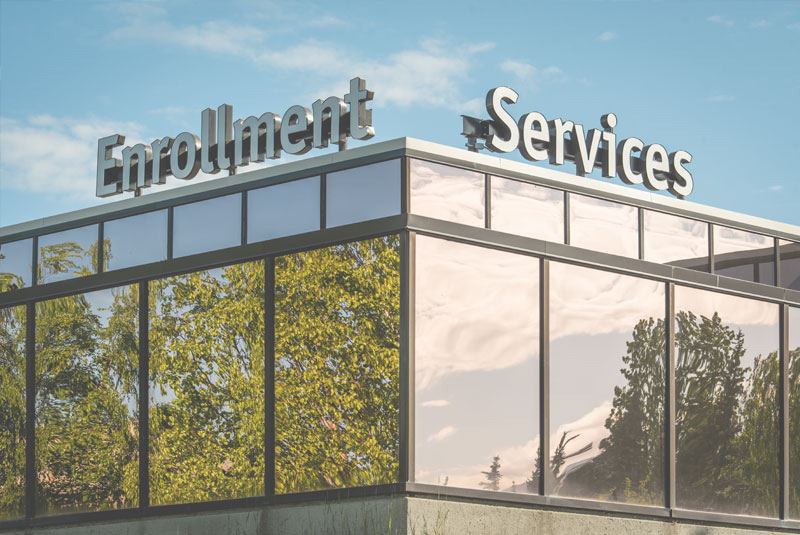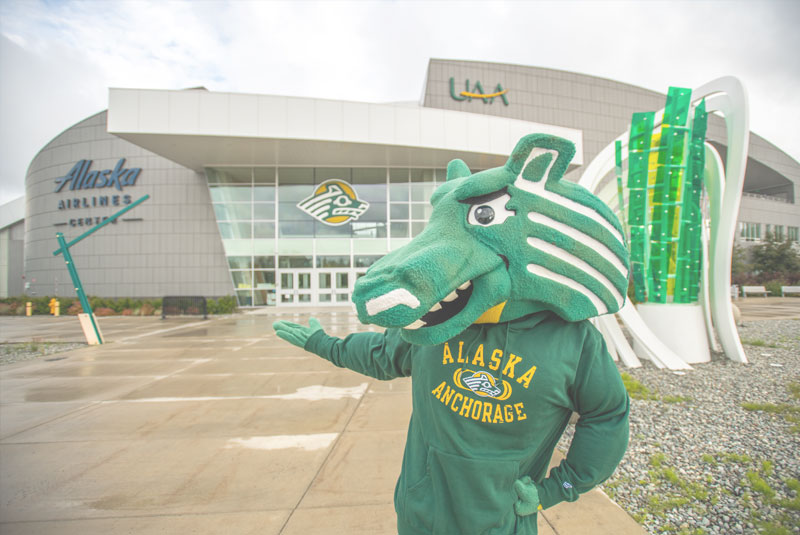Due to unsafe road conditions for Anchorage and surrounding areas, UAA’s Anchorage campus will be on a delayed start today, Thursday, Dec. 4. Campus will open at 10 a.m. to allow for safer travel.
Physical Accessibility
There is a lot of information available for those who want to know more about designing physical spaces in line with established accessibility guidelines. Walkways, communal spaces, classrooms, housing units, and other areas, should all be established in ways that allow full particpation of those with different needs. Standards such as the ADAAG provide guidance but end user feedback is also critical to understanding what makes a space usable for all.
When it is time to replace furniture or remodel existing spaces, it is a great time to stop and think about the options before committing funds. Recommendations can be made through accessibility consultations. Sometimes just taking the time to have end users give you feedback, or taking a test drive of your space while seated in a wheelchair, can shed light on barriers you didn't even know were present. Literature racks, bulletin boards, as well as interaction surfaces in student areas, and tables and chairs in classrooms, or equipment in labs, all should support a wide range of body shapes and sizes.
In the picture below there is a question to be addressed: What is the problem? Is the problem that the individual at the bottom of the stairs uses a wheelchair - or is the problem that the space was designed with stairs as the only way in?
Spaces can be designed to meet the needs of a wide range of body sizes and shapes.
Adjustments that are made for one segment of the population can often benefit a wide range of individuals. For example, consider curb cuts. They were put in place specifically to ensure access for people using wheelchairs, but it turns out they benefit a wide range of people, including those on bicycles and those with strollers or wheeled baggage.
From automatic door openers to parking designations, and from furniture selection to space planning, there are a wide range of considerations that have the potential to impact the usability of finished spaces.It is much easier to plan for accessibility and avoid costly retrofits.
The father of Universal Design is Ron Mace, whose experiences and efforts introduced a new way of looking at architectural barriers within the field of architecture, though UD now encompasses many other areas as well. Ron's story is fascinating.
Learn about the Center For Universal Design founded by Ron Mace
Learn how Ron Mace dealt with both attitudinal and architectural barriers
Event Planning
UAA is committed to campuswide accessibility in all programs and offerings. This includes all events that are sponsored through university entities, whether they take place on campus or in another location.
When thinking about planning these events there are some basic steps that can easily be overlooked. This page provides a checklist to help make sure events are accessible to diverse populations.
- Where is the event located
- Make sure there are accessible parking spaces and clear paths with curb cuts leading to accessible entrances
- Make sure there are accessible restrooms
- Make sure all rooms where events are held can easily be reached
- How will the space be setup
- Make sure there are wide paths of travel (at least 36 inches)
- Make sure furniture accommodates a wide range of body types
- Leave a few spots open for wheelchairs or scooters when establishing rows of seating
- How will information be shared with event participants
- Make sure speakers face out when talking and consider captioning for large events in which many people might have a hard time hearing
- If there are visual aids make sure they are large and clear and try to provide handouts as well as electronic versions of content when possible
- Make sure videos are captioned
- How will the event be advertised
- Make sure to use accessibility notice providing clear contact for accommodation requests
- Try to advertise in multiple formats, paper, online, radio, etc
- How is the budget built
- Potential accommodation costs should be built into budget from start
- Work with Disability Support Services to discuss options









