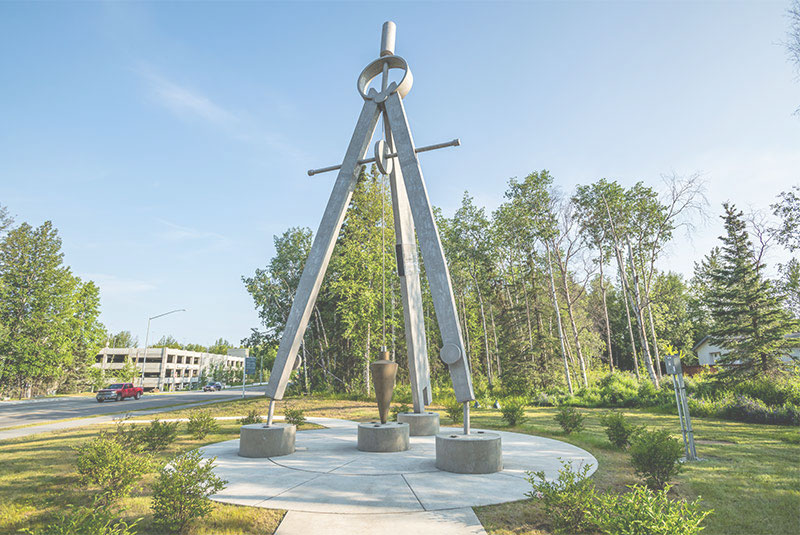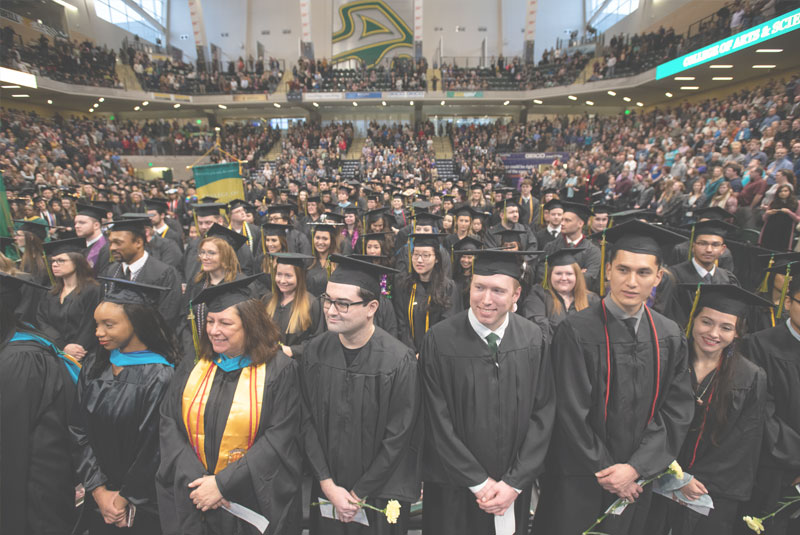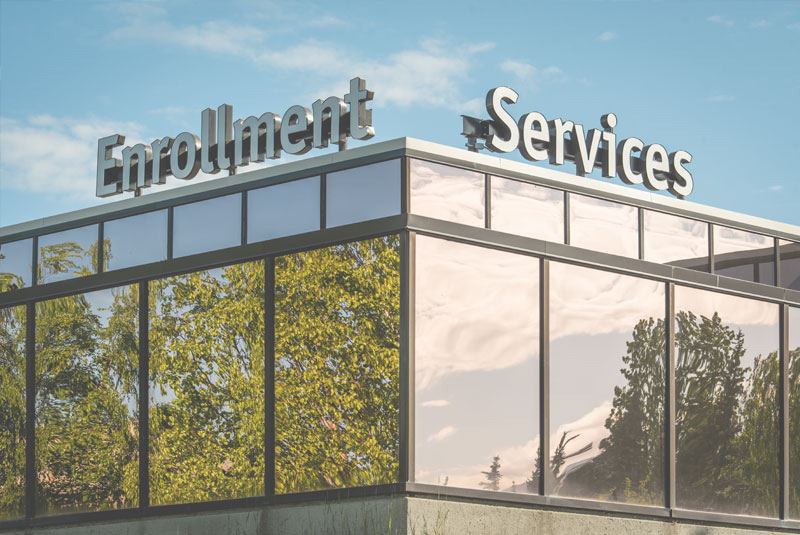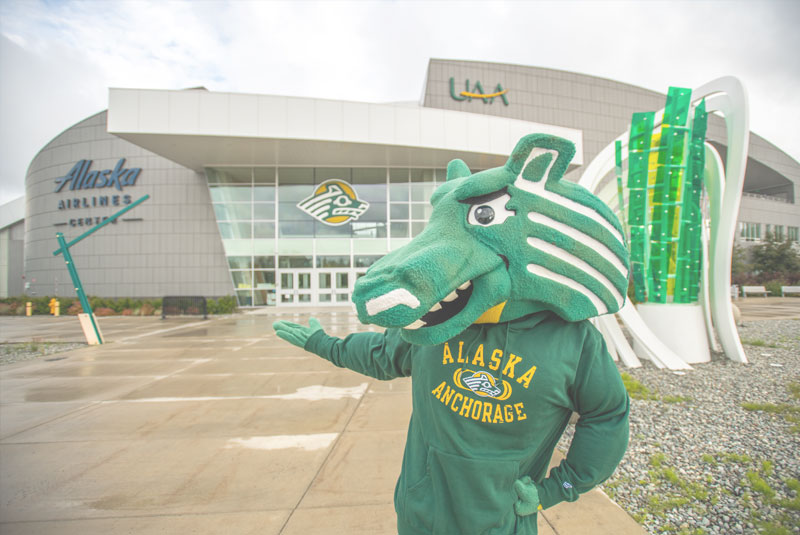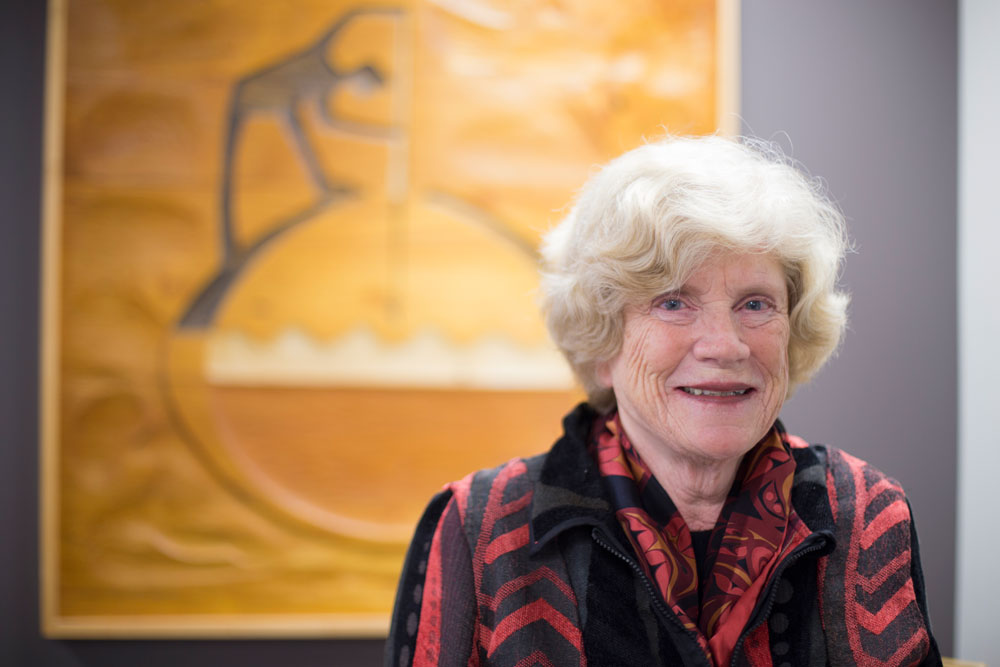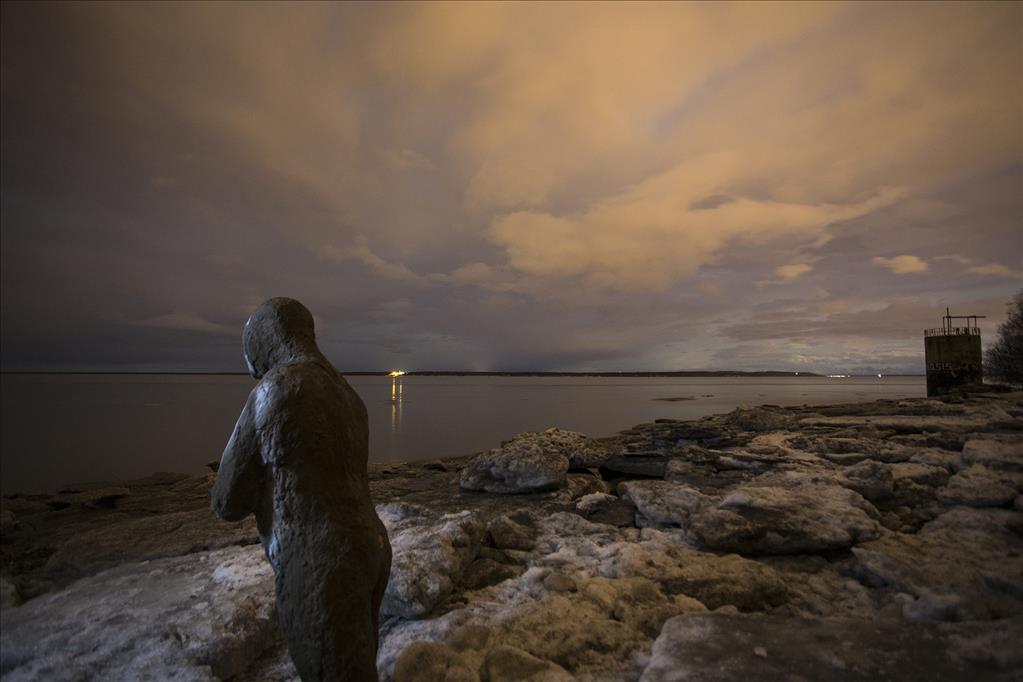Once upon a Spine
by J. Besl |

When temperatures dip into single digits, everyone on campus is happy to have the Spine — the network of bridges that allow students indoor options as they hustle to class. Not only does it keep students warm and toasty indoors, the design still provides staggering views of the pine forests and mountains that cocoon the campus and make UAA what it is — a truly unique Northern university.
The Spine first debuted in the late 1970s, when the Student Union, Sports Complex, Engineering Building and Natural Sciences Building all opened within a few short years. Students could now seamlessly walk across campus past views of the pool, courts, rink and even the surrounding forest. These buildings remain the heart of campus-the lengthening Spine has since become its arteries.

Although originally intended as a simple walkway over the floodplain of Chester Creek, the Spine has become an iconic feature of our Northern university. It's an active hub on an active campus. Students travel between classes or work on group projects, middle school camps fly paper airplanes down the hallways and club leaders plaster the pillars with fliers.
"It's just amazing the things that are happening in in the Spine when you walk through," said Summer Sauve, a project manager on the facilities team at UAA.
Summer and her co-workers oversee facilities across the UAA system, specifically the addition and improvements of its buildings. All have worked on the Spine in one way or another, and they recently met to chat about the Spine's timeline, how it's changed and where it's going next.

The Past
As some long-term locals recall, UAA started out as two distinct campuses-the Anchorage Community College and Anchorage Senior College. The 1970s oil boom allowed the state to connect both campuses with a slurry of new buildings which anchor the campus today.

The Spine was born in 1977, but wasn't as homey as we know it now. "I was a student in '84 and I remember walking up and down that Spine [between Engineering and the Student Union]," Summer recalled. "It was concrete and bare and there were no plants and no place to sit. It's much nicer now."
That's right, young ones. The main stretch of the Spine was originally an open air corridor. It only became an indoor space years later to minimize snow shoveling and maintenance. "It's not meant to be occupied space, but that's obviously where we're headed," commented Chris Turletes, Associate Vice Chancellor of Facilities and Campus Services.
That's still largely the case today. "We don't design with the intent that they're occupied space," he continued. "It's really meant to be transit space where students can sit and take a break for a little while."
Further additions to the Spine served more than just a physical purpose, though. In the 1990s, Rasmuson Hall's span physically connected the old ACC campus to the new university-an important statement after the university's restructuring. Later, in the 2000s, Chancellor Lee Gorsuch insisted the Spine be a deliberate addition to the new library parking garage. "It didn't give a great view, but [Lee] definitely wanted to kick that out to the north and give it a nice radius where 20 or 30 students could study," recalled Stan Vanover, senior project manager.
The Present
Today's UAA feels more like a traditional campus than ever before, and that's largely thanks to the loyal folks on UAA's facilities crew (and their insightful furniture selections).
The facilities team now has new considerations as they add to campus. "The teaching aspects have really changed. There's a lot more need for spaces where students can talk and be loud," commented project manager Kristin Reynolds.

Evidence of that collaborative space is everywhere in the Spine, from the recently rewired Engineering atrium — now a computer-equipped study lounge — to the growing ranks of study tables along the corridors.
One of Kristin's many campus projects in recent years involved the span between Rasmuson Hall and the Sports Complex. The business school-like many UAA programs-assigns numerous team and group projects to students. The campus, however, lacked communal space outside of tightly-scheduled classrooms and reservation-required library rooms. Kristin worked with the College of Business and Public Policy to provide furniture along the windows in the Spine, creating a new (and incredibly popular) group study space.

"The library used to be a great place because everything was individual," she explained, "but as the [courses] have become more collaborative, the Spine has been able to help students with group projects get together wherever, whenever."
"We found that the tables where four people can sit are really popular," Summer explained. "We're trying to help the students have places, nooks and crannies to sit and study and socialize."

The Future
So what's next for the mighty Spine? UAA's hefty master plan — updated every several years — gives a pretty good indicator where the university is headed, and the Spine certainly plays a part.
Some projects are already in the works. The gateway bridge connecting the Health Sciences Building to the new Engineering & Industry Building went up just a few weeks ago. The stylish gateway — designed by a UAA graduate — is a highly visible landmark connecting the health campus across Providence Drive. Down the line, facilities hopes to connect Engineering to the Bookstore, linking two of the newest buildings to the Spine network.

Likewise, the new engineering parking garage — currently under construction along UAA Drive — will be designed with another leg of the Spine connecting to the current Engineering Building.
Eventually, the ConocoPhillips Integrated Science Building could connect to the library and even the new arena could bridge across Providence Drive. The facilities team doesn't just think a few steps ahead, they think a few decades.
Through it all, their projects never lose a sense of place. UAA is both urban and wild, the rare university where you can quickly grab lunch at a Midtown drive-thru, yet still see moose on the forested bike trails when you return. Preserving that wild feeling is a critical component in whatever happens next at our Northern university. The Spine is an ideal way to maintain it.

To take a dog's eye view of the Spine, join our campus canine tour guide Harold in 'Canine in the Spine.'
Written by J. Besl, UAA Office of University Advancement
 "Once upon a Spine" is licensed under a Creative Commons Attribution-NonCommercial 4.0 International License.
"Once upon a Spine" is licensed under a Creative Commons Attribution-NonCommercial 4.0 International License.



